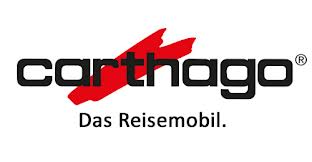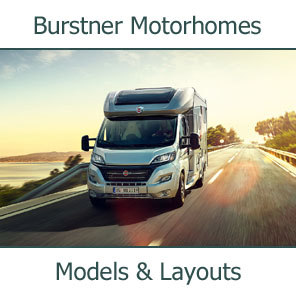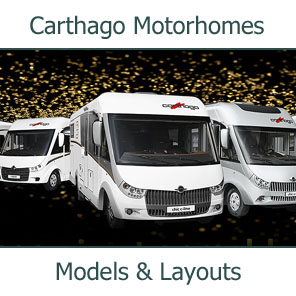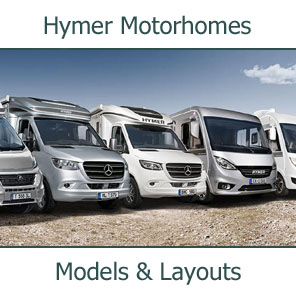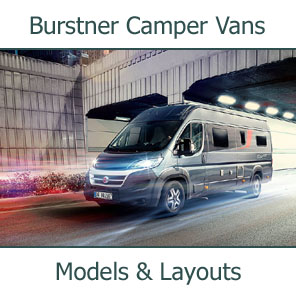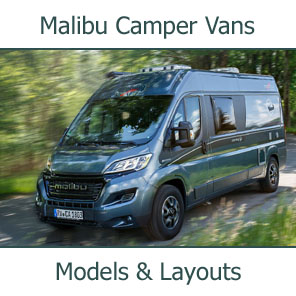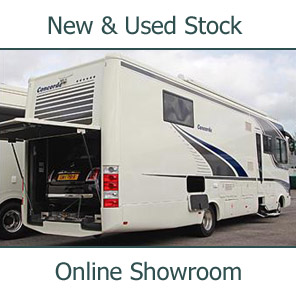
2014 Carthago Chic Highliner Motorhome Layouts
Including floor plan & seating groups
2014 Carthago Chic Highliner 50 A-Class Motorhome
|
|
2014 Carthago Chic Highliner 54 A-Class Motorhome
|
|
2014 Carthago Chic Highliner 59 LE A-Class Motorhome
|
|
2014 Carthago Chic Highliner 62 Q A-Class Motorhome
|
|
See Also: 2014 Carthago Links
2014 Season Carthago Motorhomes:
C-Compactline I |
C-Tourer I |
C-Tourer T
Chic C-Line I |
Chic C-Line T |
Chic E-Line I |
Chic S-Plus |
Chic Highliner
Liner De Luxe Iveco |
Liner De Luxe MAN
Carthago News |
360į Panorama Views |
Brochure Downloads
New Carthago Motorhomes For Sale |
Used Motorhomes For Sale
2019 Carthago | 2018 Carthago | 2017 Carthago | 2016 Carthago |
2015 Carthago | 2014 Carthago | 2014 Carthago Carthago News Aftersales | Spare Parts | Brochure Downloads | 360¬į Panorama Views
New Carthago Motorhomes For Sale | Used Motorhomes For Sale
See Also:
Carthago Safety & Comfort Design Concepts:
Heating Concept |
Sleeping Comfort |
Living Comfort |
Kitchen Comfort |
Bathroom Comfort |
Seating Comfort
Dropdown Bed Comfort |
Drivers Cabin Comfort |
Drivers Vision Concept |
Drivers Safety Comfort Concept
360¬į Panorama Views
