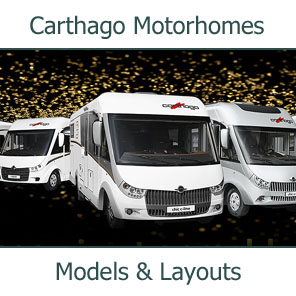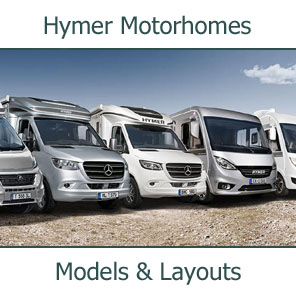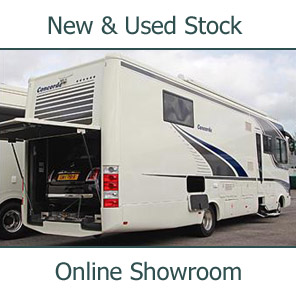2014 Carthago C-Tourer T 142 Low-Profile Motorhome

|
- L-shaped seating group with side bench (optional: 5th belted
place)
- 360° luxury living area table
- Corner kitchen with round stainless steel sink
- Combination cabinet with 160 l fridge at hand height
- Combination bathroom with round shower that can be divided
off
- Changing room that can be separated from the living area
- Ceiling-high wardrobe
- Rear bed 147 / 138 x 210 cm
- Second wardrobe under rear bed
- Spacious scooter garage
|
2014 Carthago C-Tourer T 142QB Low-Profile Motorhome

|
- L-shaped seating group with side bench (optional: 5th belted
place)
- 360° luxury living area table
- Space-saving galley kitchen with 6 drawers
- Combination cabinet with 160 l fridge at hand height
- Combination bathroom with round shower that can be divided
off
- Queen-size bed “two sides” 145 x 195 cm, separately
accessible on longitudinal side: separate entry and exit with
reduced vehicle length
- Large wardrobe underneath rear bed
- Spacious scooter garage
|
2014 Carthago C-Tourer T 143 Low-Profile Motorhome

|
- L-shaped seating group with side bench (optional: 5th
belted place)
- 360° luxury living area table
- Space-saving galley kitchen with 6 drawers
- 122 litre fridge, innovative storage under longitudinal bed:
reduced vehicle length and receives storage space in the kitchen
- Combination bathroom with round shower that can be divided
off
- Large lengthways single beds 80 x 205 / 195 cm
- Wardrobe integrated under the longitudinal bed, height: 105
cm
- Spacious scooter garage
|
2014 Carthago C-Tourer T 145H Low-Profile Motorhome

|
- L-shaped seating group with extra-long side bench (optional:
5th belted place)
- 360° luxury living area table
- Corner kitchen with round stainless steel sink
- 160 litre fridge at hand level in separate combination
cabinet
- Ceiling-high wardrobe
- Rear bed 147 / 138 x 210 cm
- Second wardrobe under rear bed (extra deep)
- Combination bathroom with round shower that can be divided
off
- Separable changing room
- Spacious scooter garage
|
2014 Carthago C-Tourer T 148 Low-Profile Motorhome

|
- L-shaped seating group with side bench (optional: 5th belted
place)
- 360° luxury living area table
- Corner kitchen with round stainless steel sink
- Combination cabinet with 160 l fridge at hand height
- Combination bathroom with round shower that can be divided
off
- Changing room that can be separated from the living area
- Ceiling-high wardrobe
- Large lengthways single beds 80 x 198 / 186 cm
- Additional wardrobe underneath the longitudinal beds
- Spacious scooter garage
|
2014 Carthago C-Tourer T 148H Low-Profile Motorhome

|
- L-shaped seating group with extra-long side bench (optional:
5th belted place)
- 360° luxury living area table
- Corner kitchen with round stainless steel sink
- 160 litre fridge at hand level in separate combination
cabinet
- Large lengthways single beds 80 x 198 / 186 cm
- Ceiling-high wardrobe
- Additional wardrobe underneath the longitudinal beds, height
105 cm
- Combination bathroom with round shower that can be divided
off
- Separable changing room
- Spacious scooter garage
|
2014 Carthago C-Tourer T 149 Low-Profile Motorhome

|
- Super-comfortable bathroom floor plan
- L-shaped seating group with side bench (optional: 5th belted
place)
- 360° luxury living area table
- Comfort corner kitchen with round stainless steel sink
- Combination cabinet with 160 l fridge at hand height
- Bathroom with separate shower and opposite washroom / toilet
room
- Changing room can be separated by dividing doors
- Lengthways single rear beds 80 x 198 / 186 cm
- Two wardrobes underneath the rear beds, 105 cm high
- Very spacious scooter garage
|
2014 Carthago C-Tourer T 150 Low-Profile Motorhome

|
- Extra comfortable bathroom floor plan
- L-shaped seating group with side bench (optional: 5th belted
place)
- 360° luxury living area table
- Comfort corner kitchen with round stainless steel sink
- Combination cabinet with 160 l fridge at hand height
- Bathroom with separate shower and opposite washroom / toilet
room
- Changing room can be separated by dividing doors
- Queen-size bed 145 x 195 cm with easy access
- 2 wardrobes beside queen-size bed, drawers on front of the
bed
- Option queen-size bed lowered, 100 cm interior garage height
= low access to bed
|






















